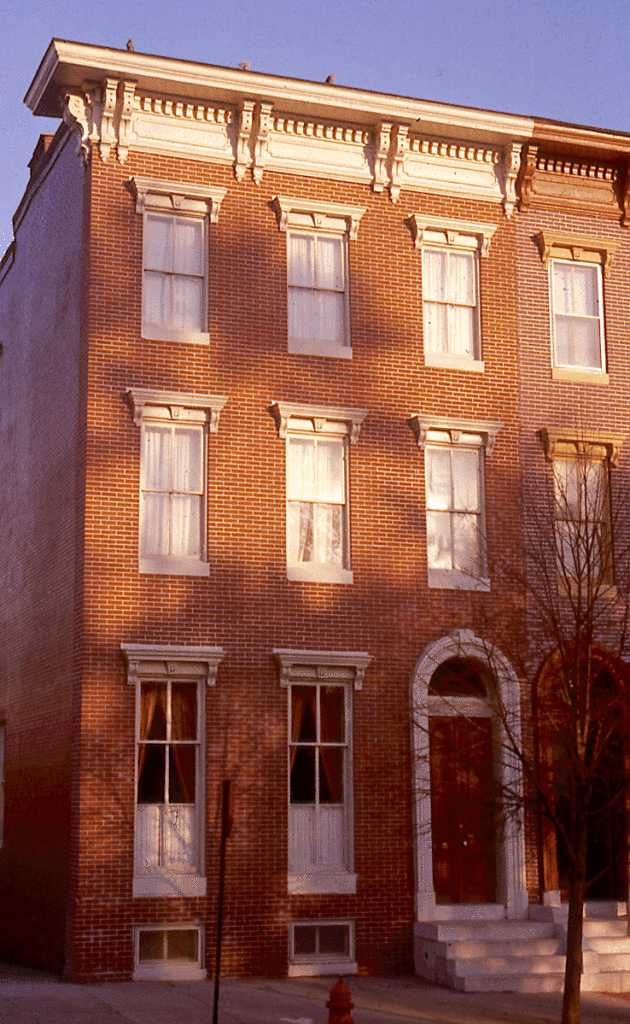Connection to Goucher
At Goucher, we are encouraged to think in diverse and critical ways. This book will help all students, not only VMC or Art History majors, conceptualize Italian Renaissance architecture through the beautiful illustrations within the pages of this book. As American students who may not have seen authentic Italian architecture before, these illustrations will help contextualize the beauty of Italian architecture drawn before both world wars.
Goucher has many books about the Renaissance and Italian architecture that this book would compliment nicely. The main book we felt would accompany this one well was “The Renaissance of Roman Architecture” by T. G. Jackson from the Cambridge University Press, written in 1921. This lovely book contains many incredible illustrations and photographs, and lots of information about the Renaissance in Rome and Italian Renaissance Architecture.
Students in a wide variety of courses in the Visual and Material Culture Major would find this book to be useful. Including classes such as the Intro to Historical Preservation, Venice: A Multicultural City, and the Class on Renaissance Art in Europe.
Italian Architecture in Baltimore
Some of the architectural styles featured in this elephant sized folio can be found in many places here in Baltimore, Maryland. It would be a valuable tool for students at Goucher to see these styles in the book, and then notice and recognize these styles while exploring Baltimore. A few examples are The Clifton Mansion and The Italianate Rowhouses that have features that can be found in this book.

In general, architects imitated Italian Renaissance architectural styles for private business buildings and homes in Baltimore during the 1850’s through the 1890’s. Many Italianate brick or stone rowhomes in Baltimore survive to this day, and they are scattered throughout the city and a few examples are in Bolton Hill and Butchers Hill. These rowhomes have features such as carved wooden cornices crowning shed or flat roofs that are based off the palaces of great Italian families during the Renaissance. They also feature arched doorways and white marble steps.

Another place to find these architectural features is Clifton Mansion, which was built as a country home for the Baltimore philanthropist Johns Hopkins by the architectural firm of Niernsee and Neilson. They incorporated the original house into a mansion, and used many Italianate elements. Such elements include bracketed cornices, arched windows, and porch arcades.
Some Italian Villa Style features were included as well, such as an asymmetrical layout and 80-foot tower. The estate featured gardens and a lake as well. Eventually, after the death of Johns Hopkins in 1873, the property fell into a bit of disrepair, and the trustees of Johns Hopkins University decided to sell the estate to the City of Baltimore. The City decided to turn the estate into a public park. The main house now serves as the headquarters of Civic Works, a group of volunteers working to improve Baltimore.